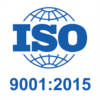Description
- Survey of buildings by thermal imaging camera, laser scanner Tof, digital photogrammetry;
- 2D and 3D modeling of existing buildings;
- Development of images and / or photoplanes of architectural works and artefacts;
- Creation of panoramic or spherical images for digital photographic documentation;
- Creation of Virtual Tour;
- Support for the preparation of specialist reports required in the context of complex urban plans and programs;
Support Workshops
- Environmental and territorial planning laboratory - Head of Prof.. M.Francini
- Architecture design and survey laboratory – Responsible Prof.. G. Fortunato





